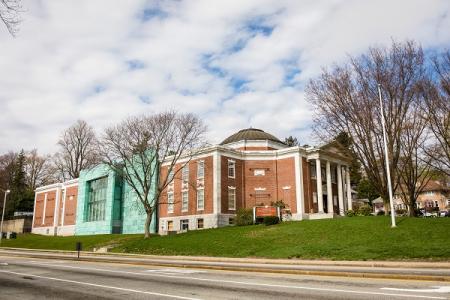
Antiquarian Hall, designed by architect R. Clipston Sturgis, was conceived when the Society's second building presented a distinct lack of space for growth, especially given the recent construction of a new, larger courthouse next door. With a bequest from Stephen Salisbury III, the Society commissioned a new library with a reading room and a separate, five-floor book stack. The collections were moved there in 1910 and, predictably, continued to grow, leading to additions.
It did not take long after the completion of the new building for librarian and later director Clarence Brigham’s avid collecting to create the need for additional stack space. The first addition to the current Antiquarian Hall was completed in 1924, five years after plans were first commissioned.
Librarian Clarence Brigham’s collecting habits—and the rebounding economy after World War II—led to the next addition as well: yet more stack space. The addition came in 1950, none too soon, as space was so limited that an unused coal bin had been fitted with makeshift stacks several years earlier.
The additions and alterations made in 1972, designed by Shepley Bulfinch Richardson and Abbott (SBRA) Architects, included the renovation of the reading room and additional space adjacent to the library and below grade on the Regent Street side of the building. This new space included offices for the librarian and the administrative staff , stacks and work space for the Manuscript Department, and five carrels for visiting fellows.
By the time the Society was ready to once again build an additional stack, preservation and storage technology had changed dramatically. The 2002 new state-of-the-art stack addition included modern climate control, minimal light penetration, and compact shelving that would give the Society the capacity to nearly double the number of collection items it held at the time of construction. A section of the new addition was also purposely designed for the storage of graphic arts collections, which were seeing increased use by fellows and readers.
A three-story, 7,000-square-foot addition designed by Sam Anderson Architects, was completed in 2019. The spaces behind the copper facade include a flexible multipurpose Learning Lab for programming and a state-of-the-art Conservation Lab. A new HVAC system ensures high-quality climate control for collection preservation.